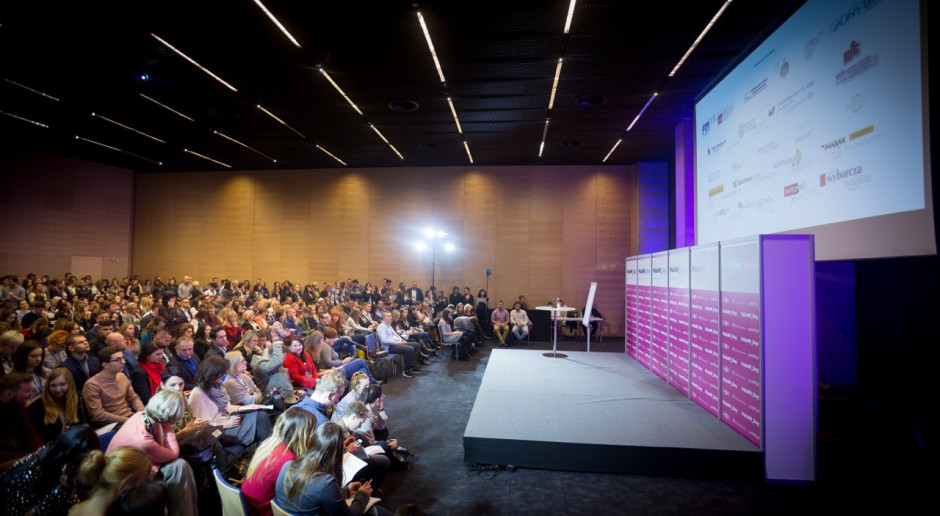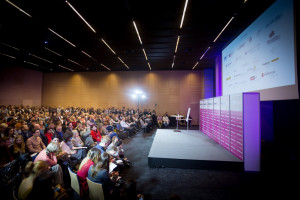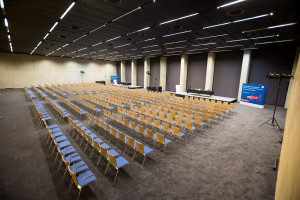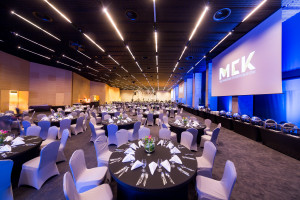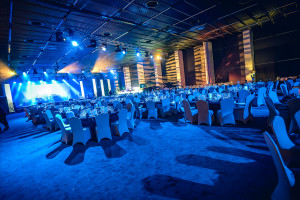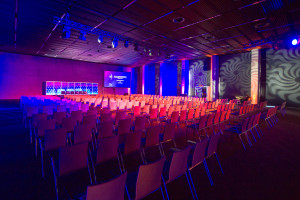Ballroom A
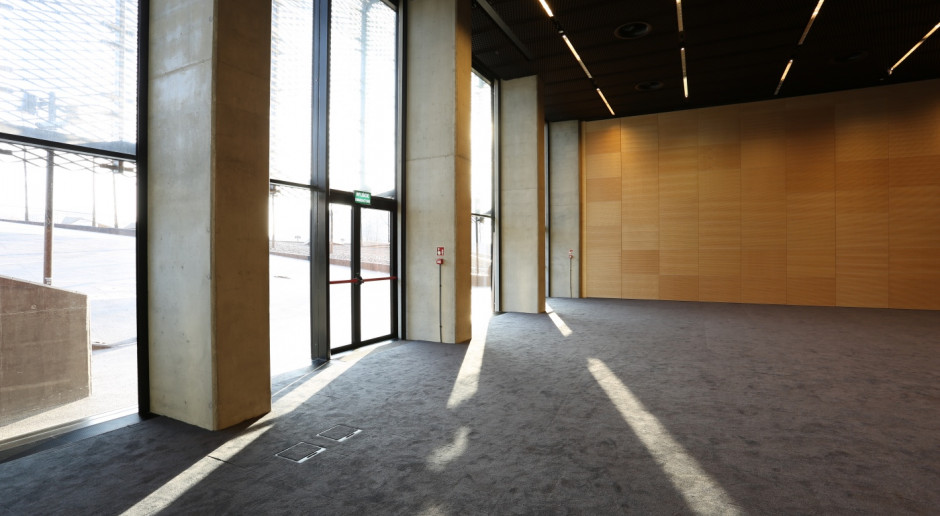
Charakterystyka
Ballroom A can accomodate :
- 314- 316 pers. in theatre arrangement
- 132- 144 pers. in school arrangement
- 46- 56 pers. in "U" arrangement
Ballroom A is one of three on the 0 level. It is an original and well-lit space whose windows face south.
The rectangular room, 24 x 18 m with a surface area of 407 m², can accommodate various types of events. It is furnished with chairs and conference tables and the arrangement can be adapted to any event.
The room is also fitted with high-quality AV equipment:
- 2 wireless microphones
- multimedia projector (16 000 lumens)
- 600 x 375 cm projector screen
- ceiling sound system
- blackout blinds
The features of the Ballroom make it ideal for extravagant receptions, conferences, speeches, and exhibitions.
Ballroom A can also be connected with Ballroom B and C using the sliding wall. This expands the area of the room to 1188 m², which enables many other arrangement options. The foyer located at the entrance to the banquet hall is an excellent place for refreshments, and the accompanying bathroom facilities allow for complete independence of banquet hall events.
If you are interested in renting this room, please contact our sales department.
